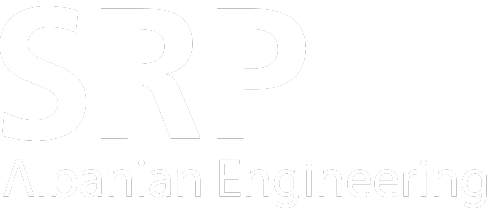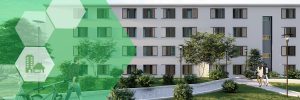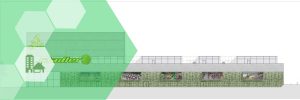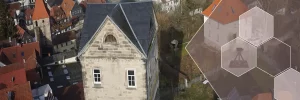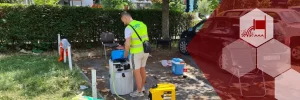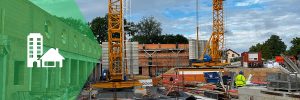This is a project launched in 2012 and consists of two construction phases. The project consists of converting an industrial wastewater into a housing scheme, and proposes a structure that develops from the perimeter to the center of the area and offers a interconnected series of common spaces. This common space transcends the courtyard tradition of the private home and offers structural contact points for the successive development of the entire block, as a modern world to live and work.
The second phase of construction, facility A and B;
The second module of the development area is achieved by Tübinger Strasse and completes the structure of the common yard created in the first phase of construction. The two building blocks are developed by Tübinger Strasse in depth including a large square inside them. In accordance with the public character of the square, the ground floor is intended to contain important shops as well as a childcare center. The apartments on the upper floors are individually modeled according to their respective position in the building. Together with the buildings of the first phase of construction, both parts of this construction phase develop equally their character and their common identity.
This phase consists of the construction of two complex buildings with 6 floors on the ground, with a floor area of about 23,500 m2 and 2-storey underground parking.
